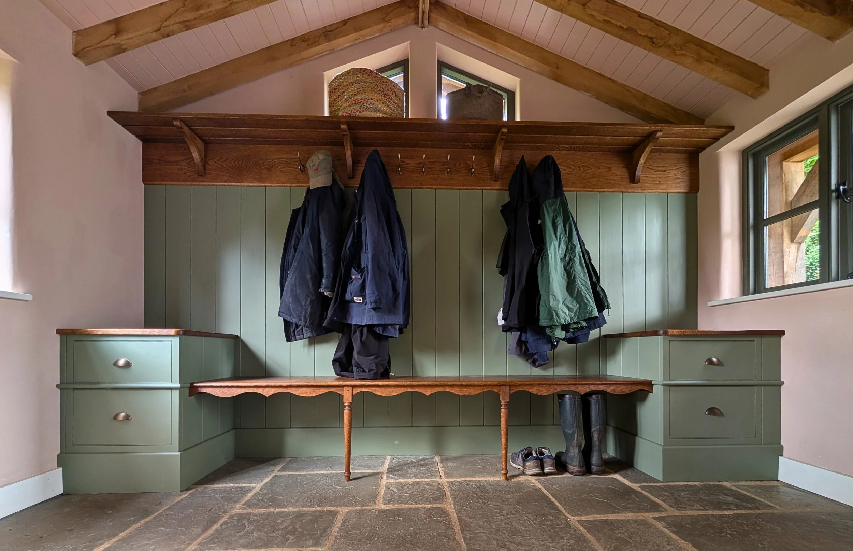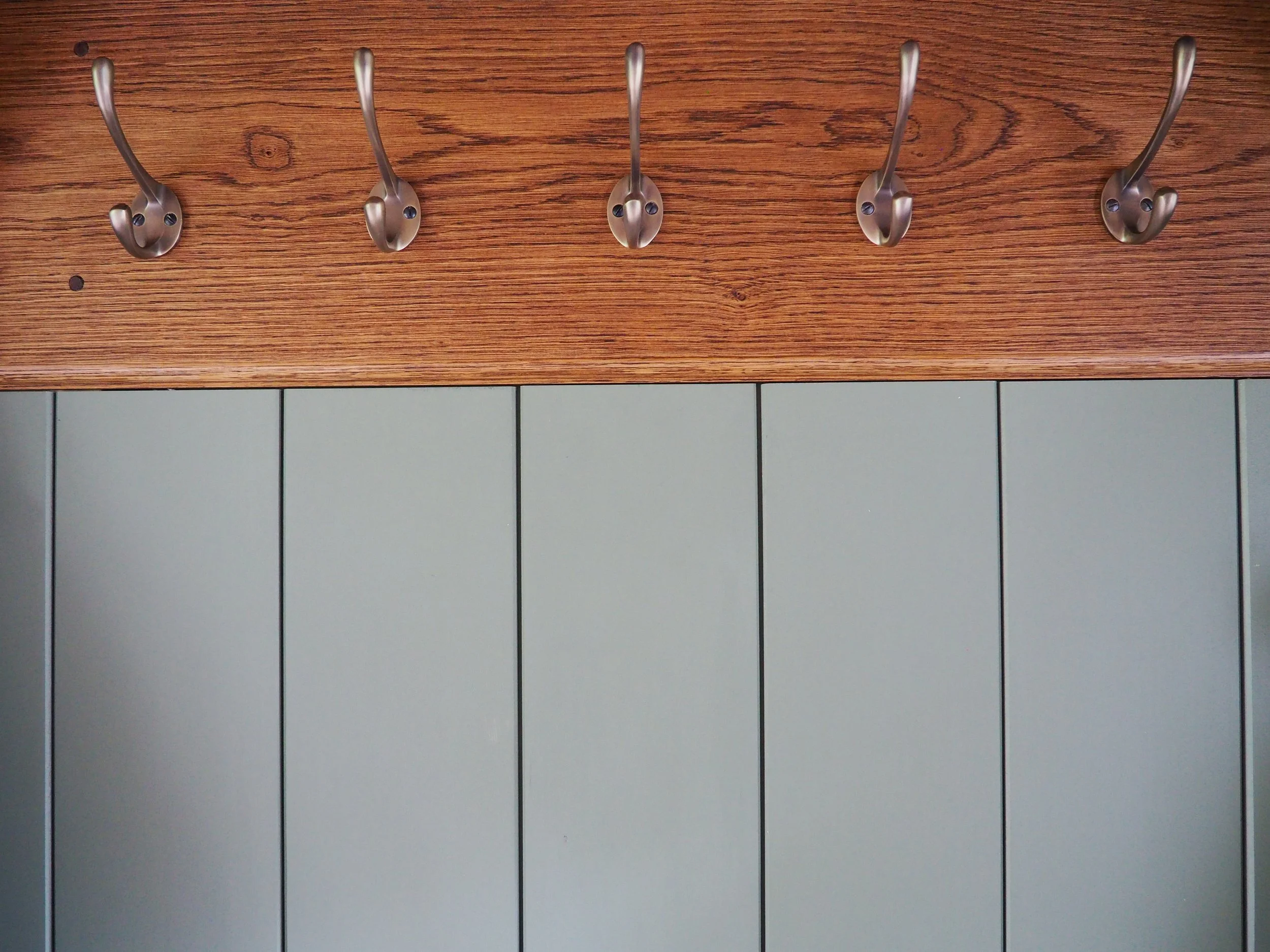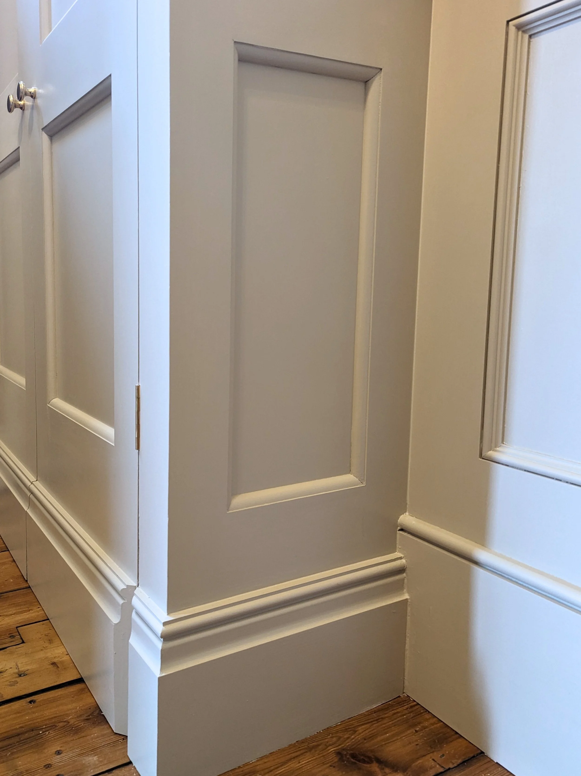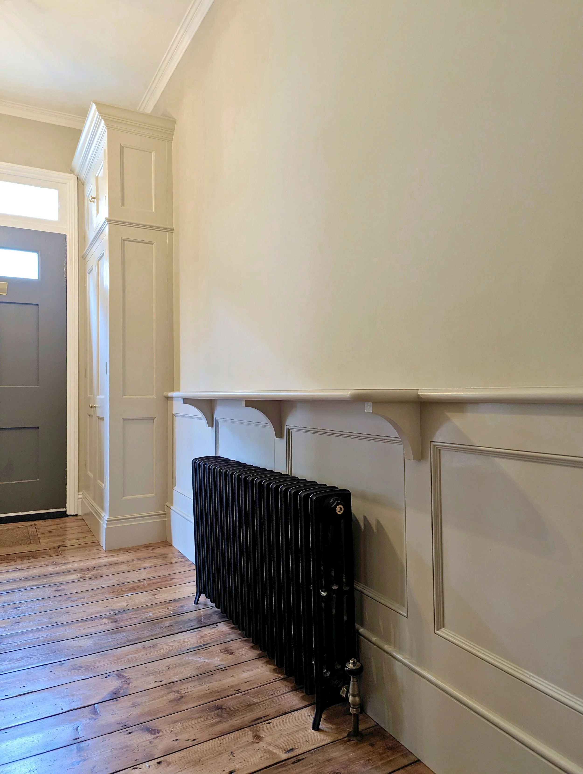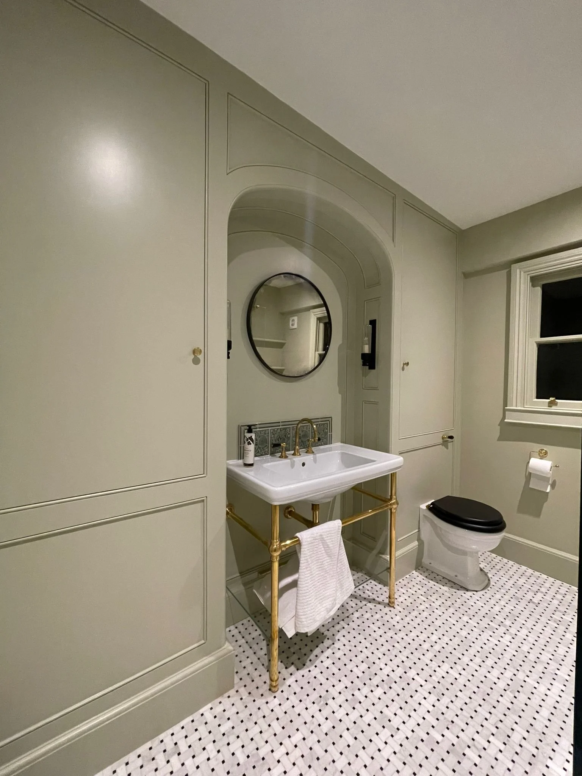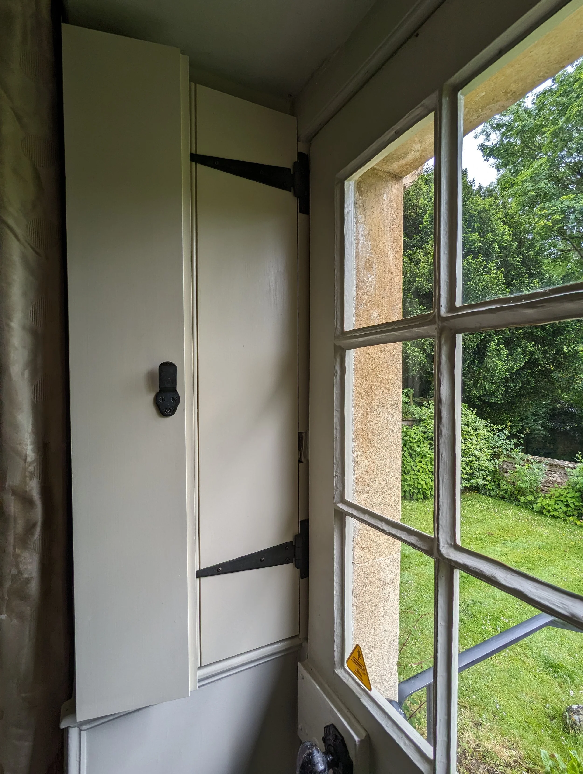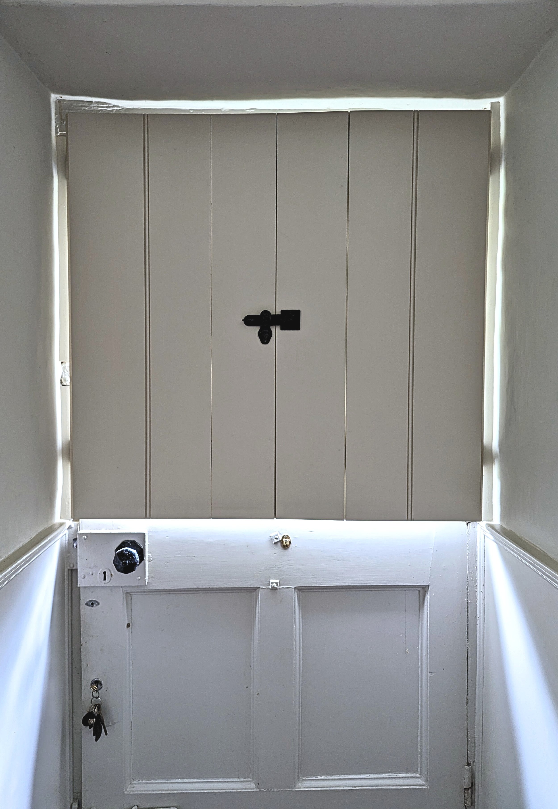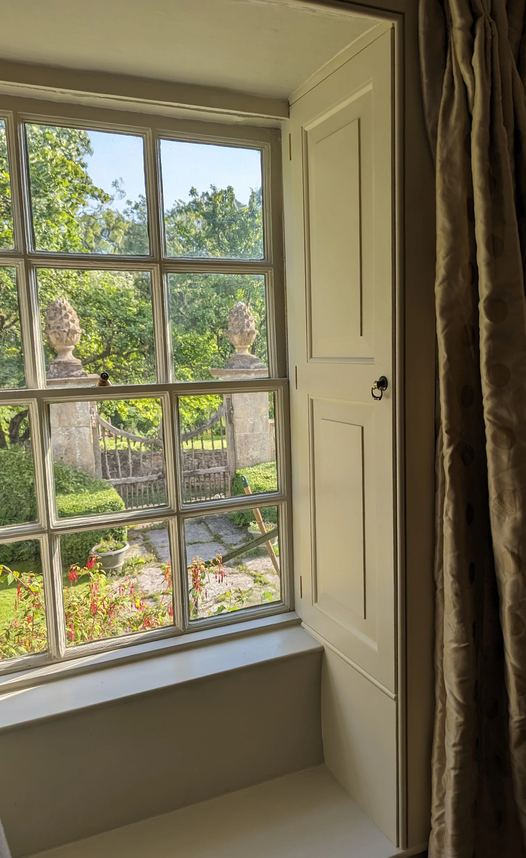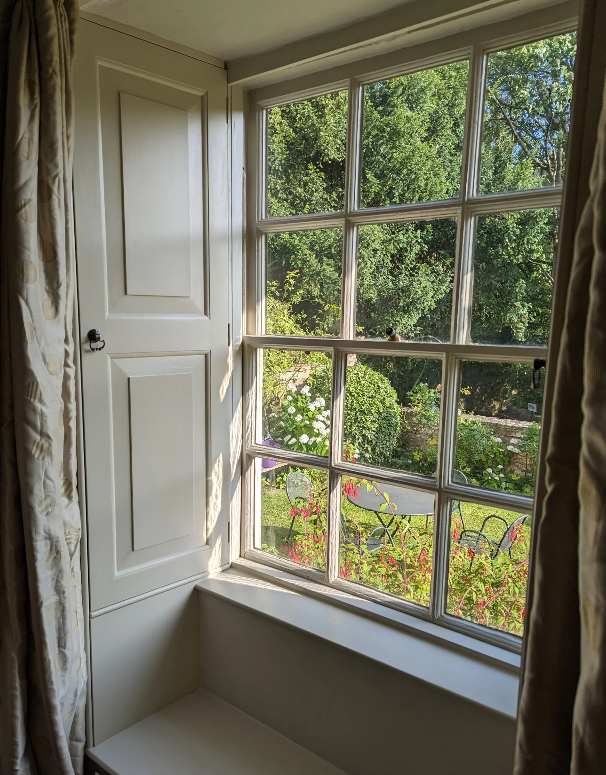boot room,
nr. Chippenham
design, make & fit by Studio Wilma
A client living in a picturesque village near Chippenham was inspired by a design seen by Guild Andersen and, with their permission, we created this design. Simple traditional mouldings and detailing are complimented with more decorative elements, such as the shaped rails and corbels. This too is true of the materials; painted solid tulip components matched with stained, solid oak. In aesthetics the piece strives for balance in materials, colours and symmetry while also providing practicality to an outdoorsy household. The bench height accommodates the clients’ tallest boots while it’s depth allows a comfortable seat without being swallowed by the coats behind you. Drawers provide light storage for extra hats, gloves and dog bits! Electrical sockets are hidden and accessible by the drawers, making room for modern life.
back door and top light
design, make & fit by Studio Wilma
original door frame and jambs retained
stained glass by Opus Glass, Bristol
entrance hall cabinetry &
wall panelling , Bath
make & fit by Studio Wilma
design by Porridge Studio
Porridge Studio approached us with this design for some entrance hall wall panelling with adjoining cabinetry. The classic exterior design extends to the inside of the furniture, with traditional dog tooth adjustable shelving while accommodating modern use by housing wifi, energy and electric units neatly. Doors, frames and shelving are made from painted solid tulip wood, jointed with traditional techniques with the carcassing in birchwood ply - a project to withstand use and built to age well.
en-suite bathroom, Bath
make & fit by Studio Wilma
design by Porridge Studio
Another opportunity to work with Porridge Studio and this time on the master en suite bathroom in a beautiful Grade II listed building in central Bath, Somerset. A very complex make that heavy in detailing and requiring consistent accuracy allowing multiple components to come together in a delicate way. The left-hand side jib doors opens to reveal access to an linen and boiler cupboard while on the right is a toiletries cupboard. Working with curves is a problem-solvers dream and that’s us. This project is a firm favourite and although we weren’t able to take excellent photos, the feeling of satisfaction remains strong!
door shutters, Somerset
design, make & fit by Studio Wilma
We were invited back to our favourite part of the England’s countryside, Somerset this time to complete a pair of shutters fitted to the kitchen door, leading to side garden. It’s possible the door had an original set or single shutter door, the only suggestion of this remaining in the latch found on the lefthand side. The design of the shutters was informed by original detailing found around the door frame and throughout the property. The ironmongery was period sympathetically selected, matching the original exterior door knob and bringing the doorway together as a cohesive entrance, or exit.
boxed shutters, Somerset
design, make & fit by Studio Wilma
For this Grade II listed property in Somerset, UK the client commissioned two sets of boxed shutters for the dining room. Given the Georgian history of the building, the design was driven by existing and exquisite sets seen elsewhere and throughout. The project meant adding outer frames, cheeks and shutter doors. Fine detailing allows flow from shutter to frame, to window seat

